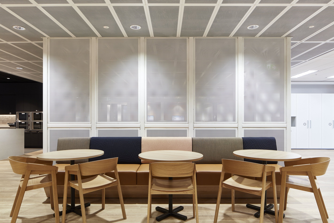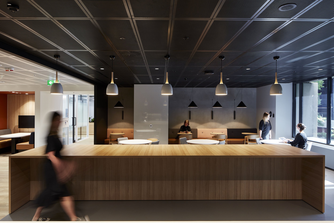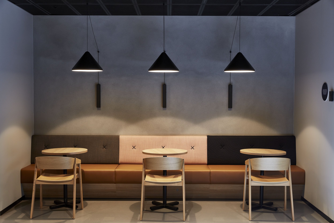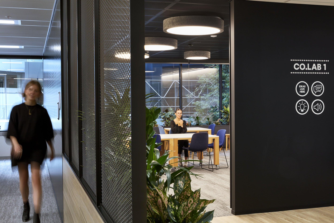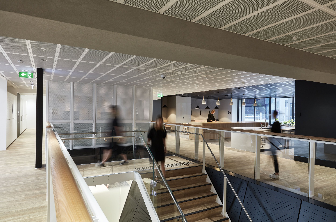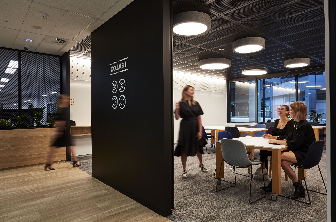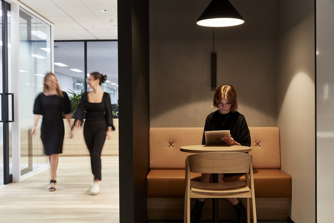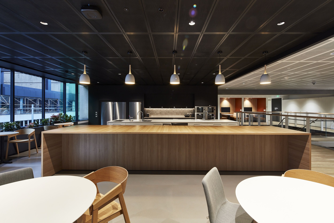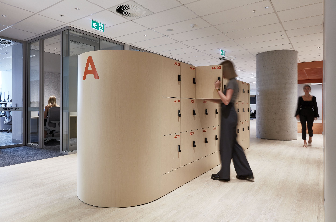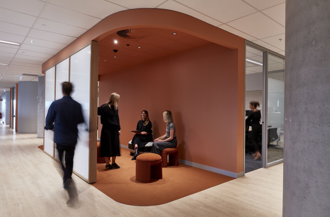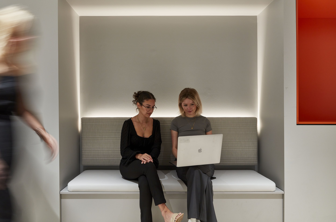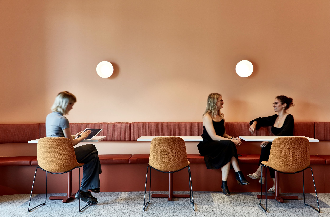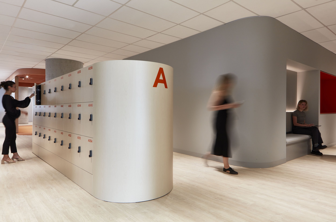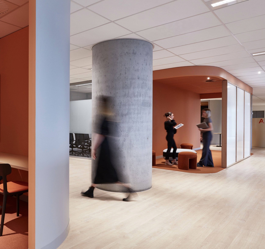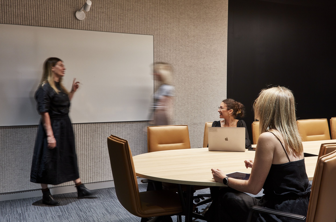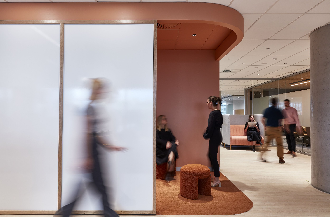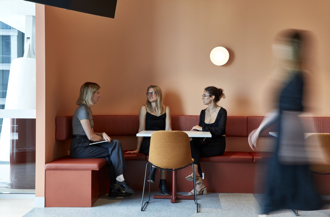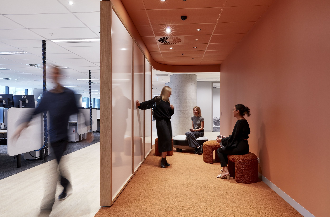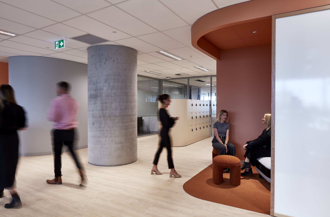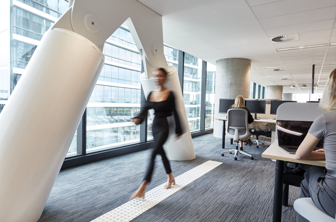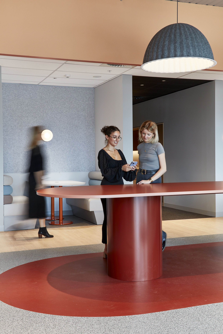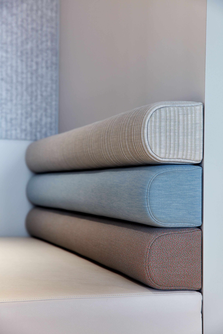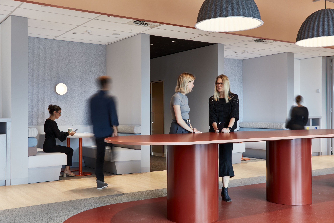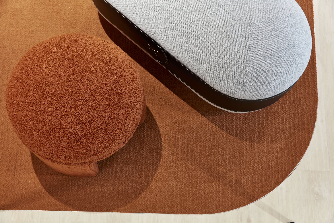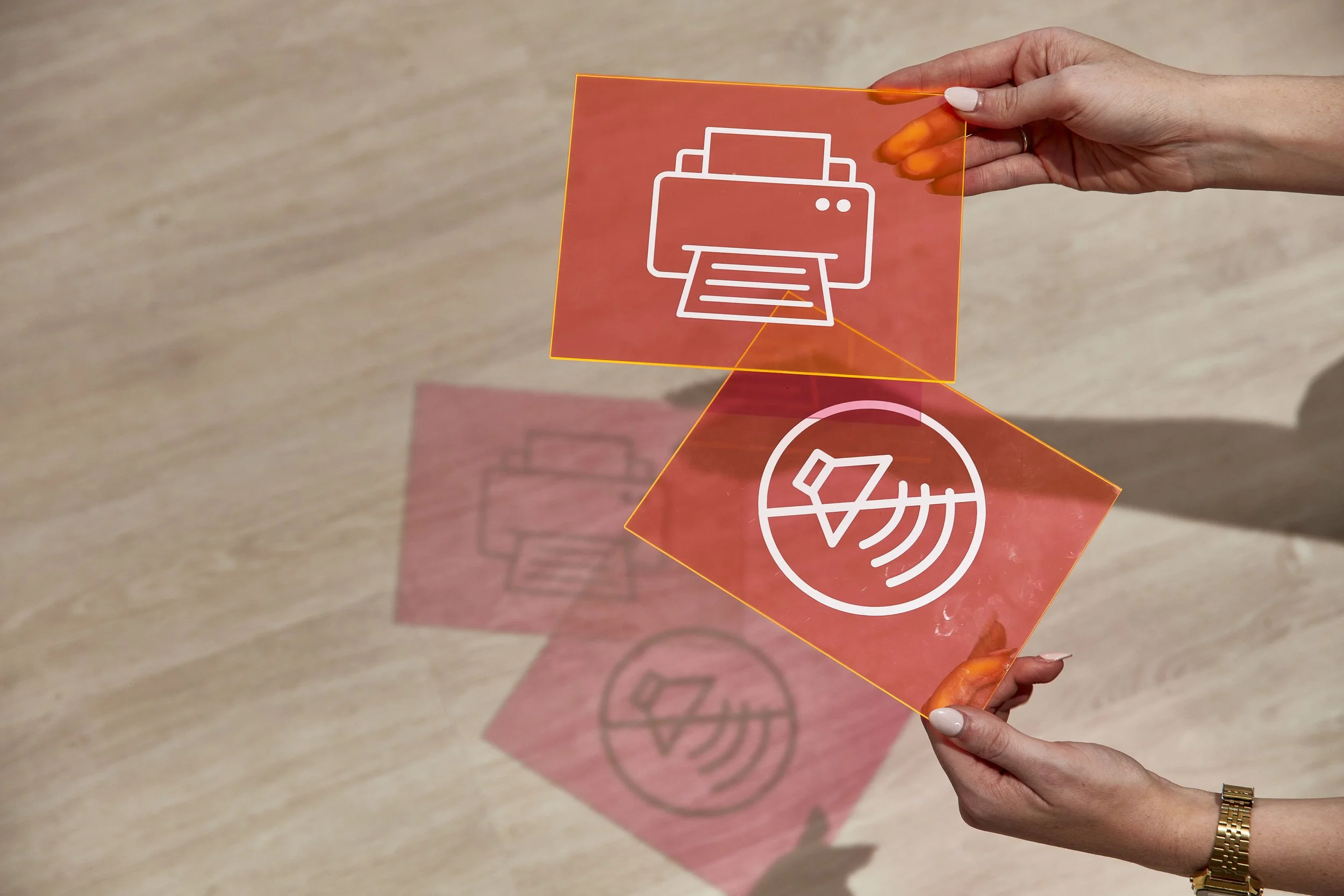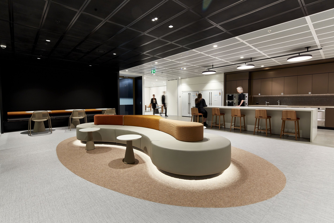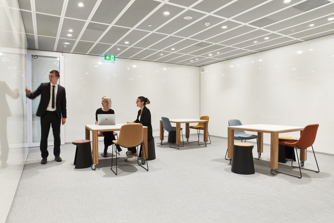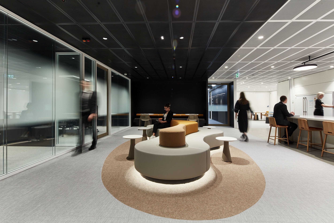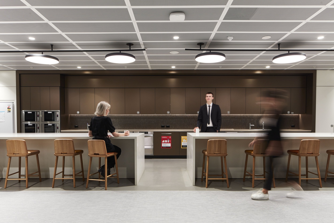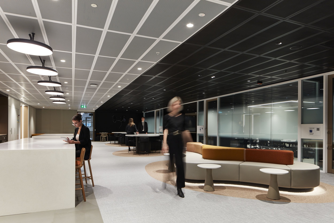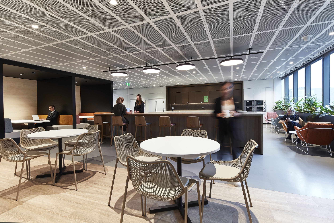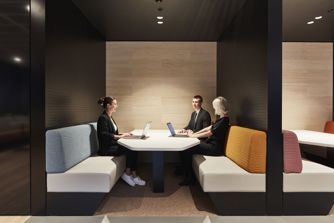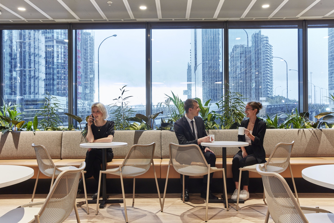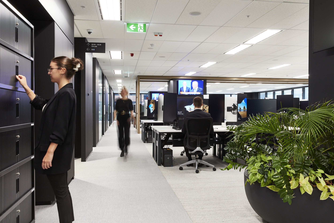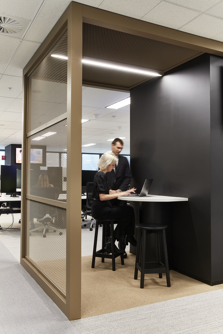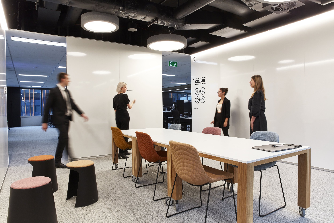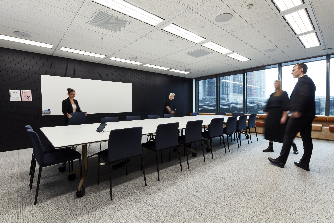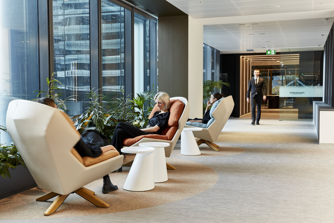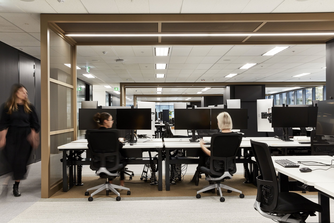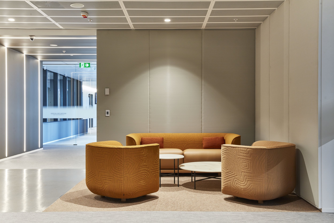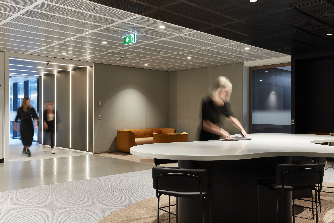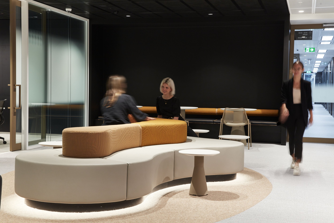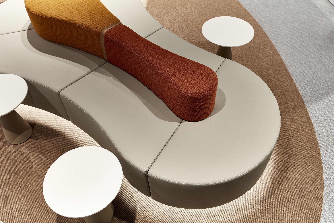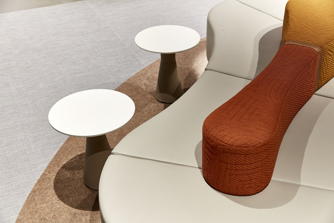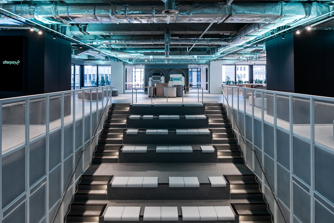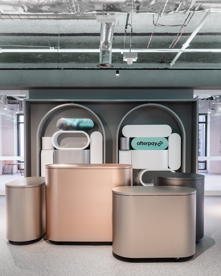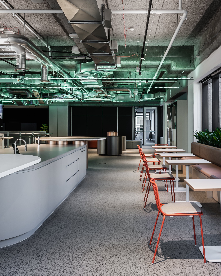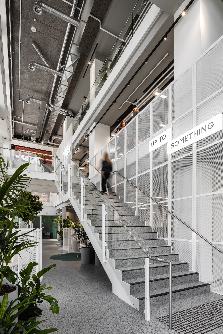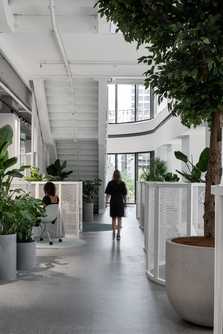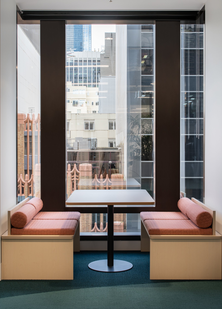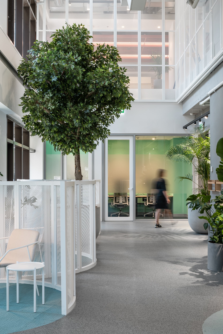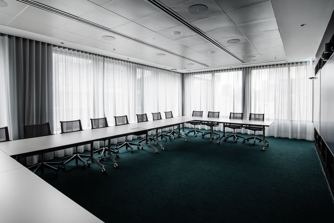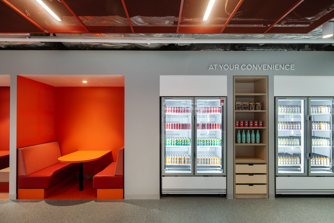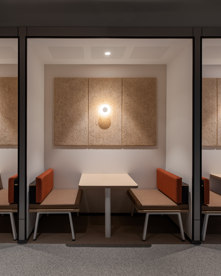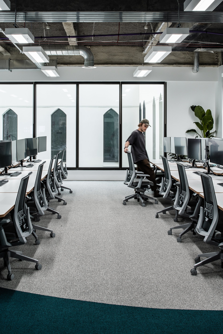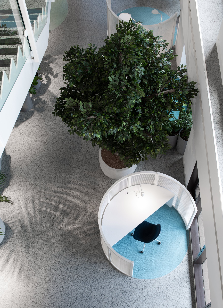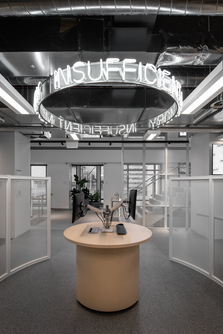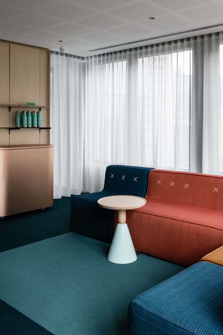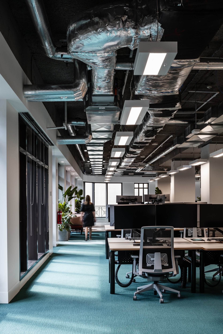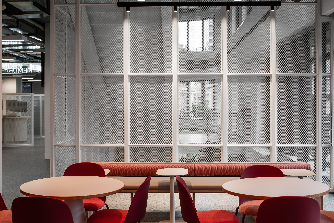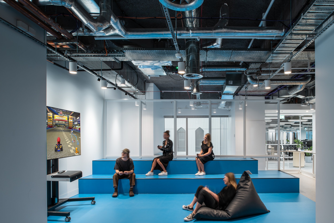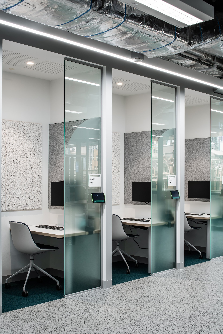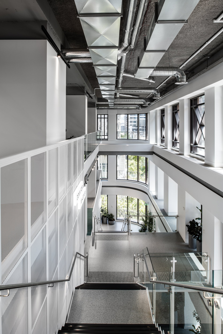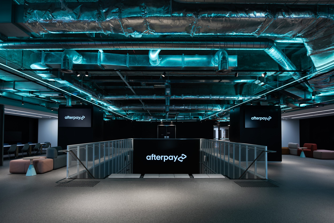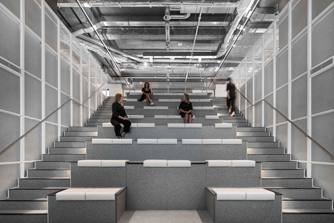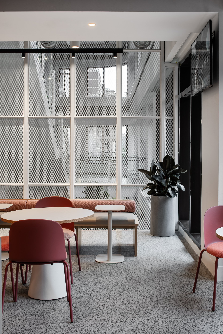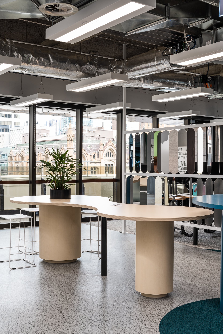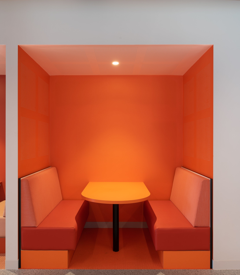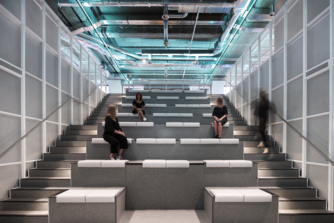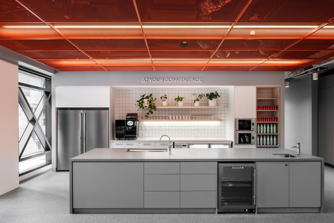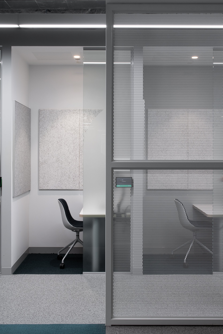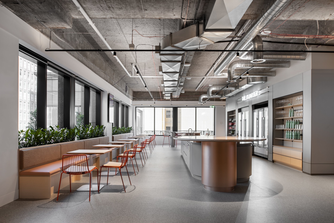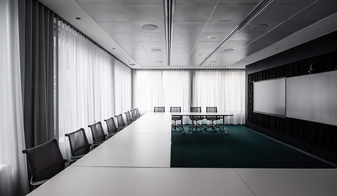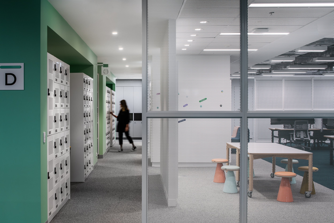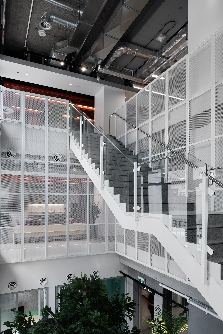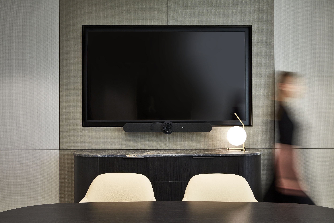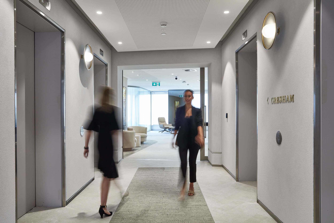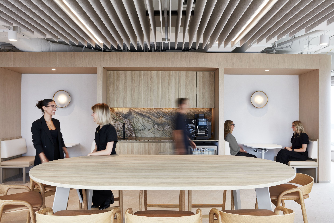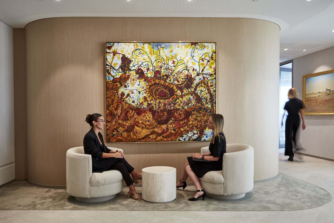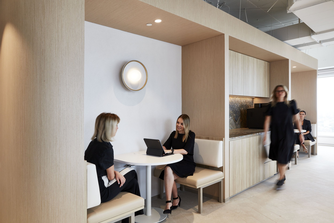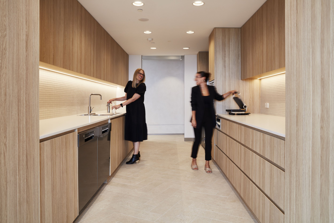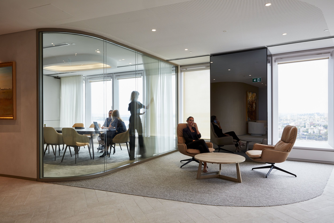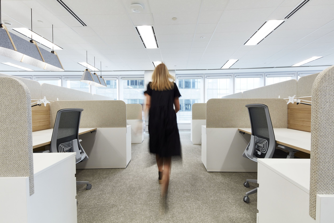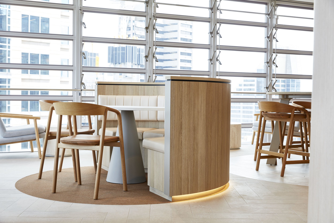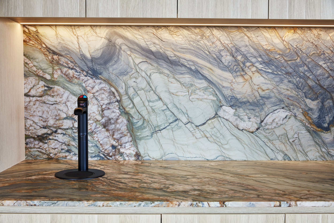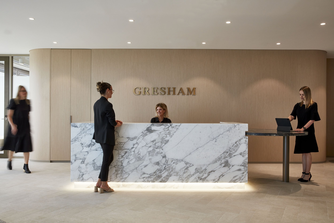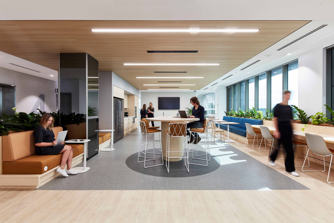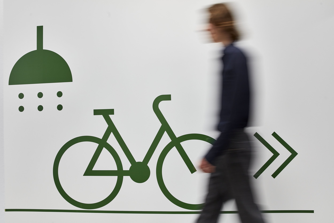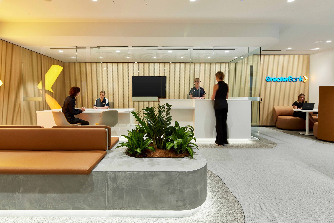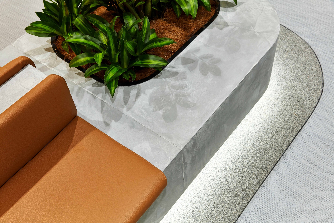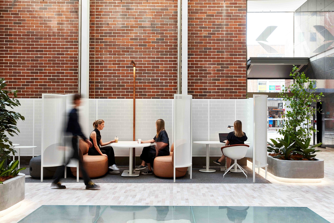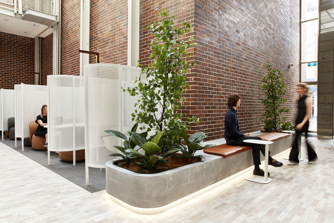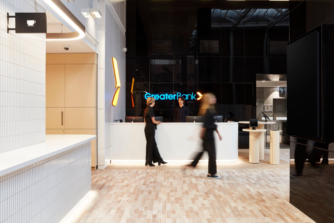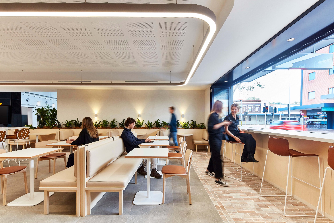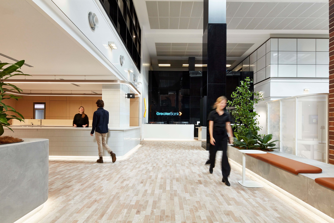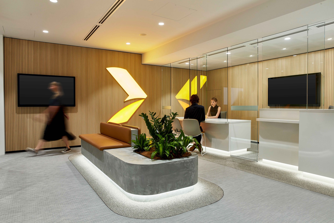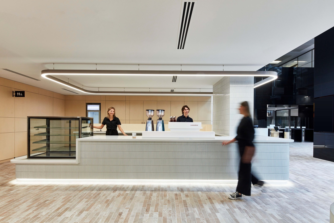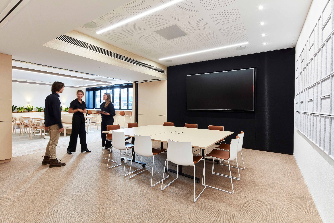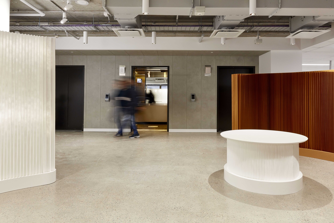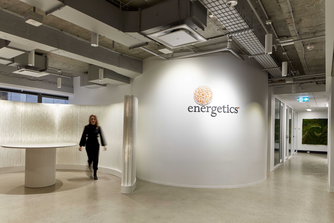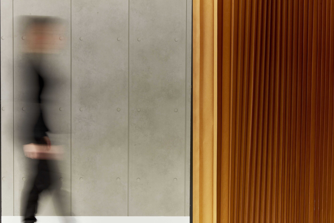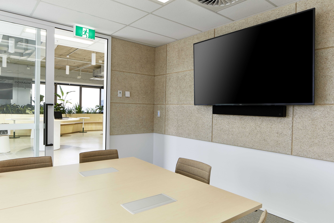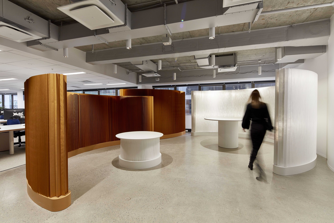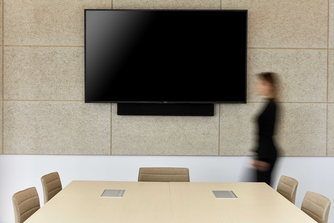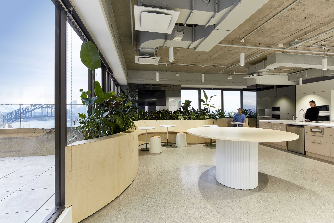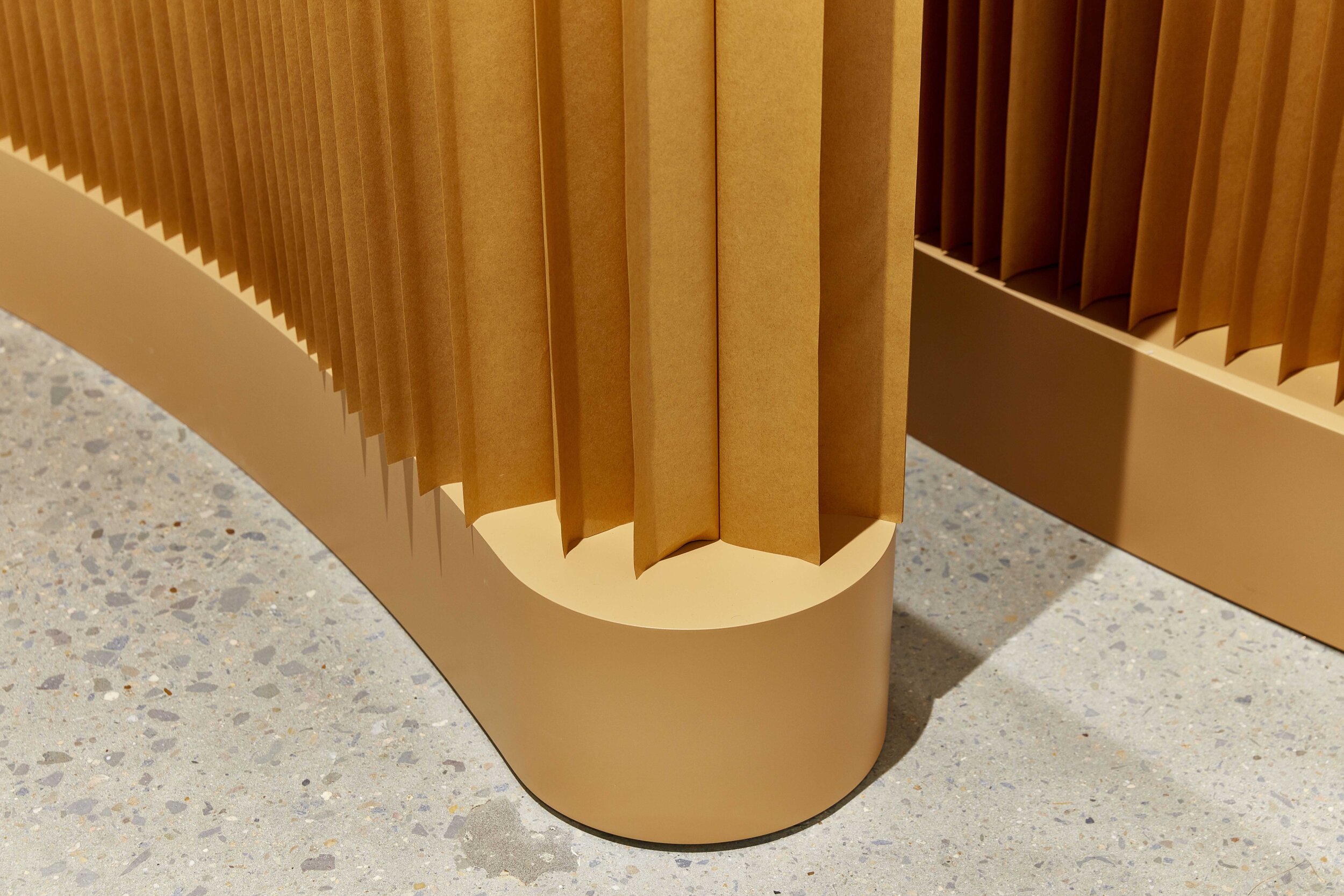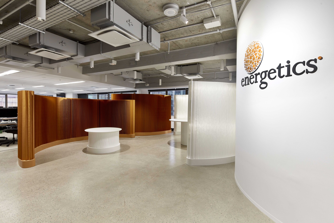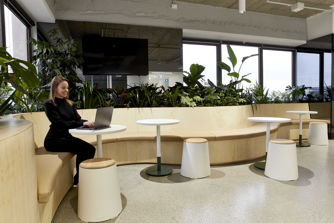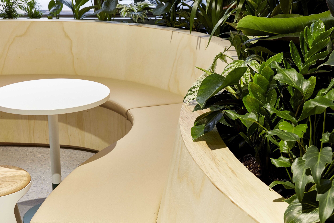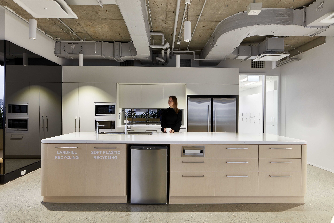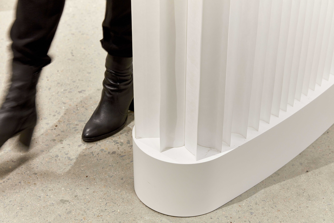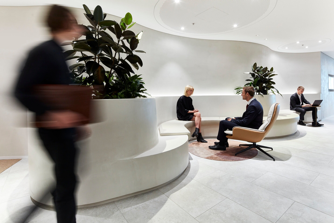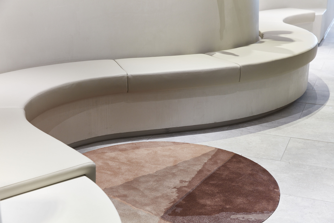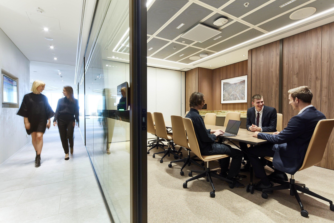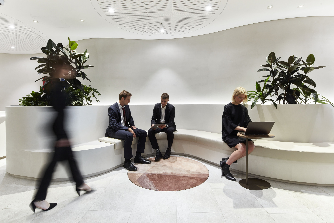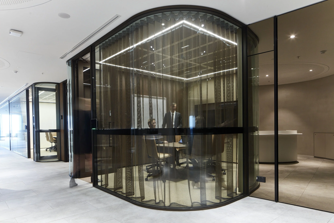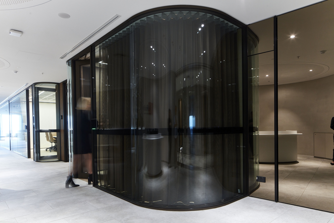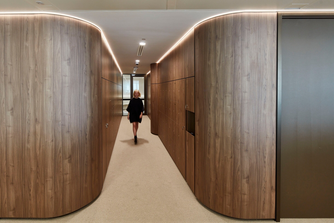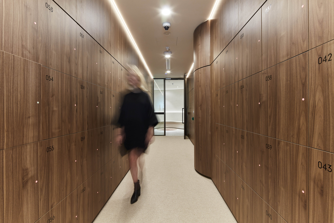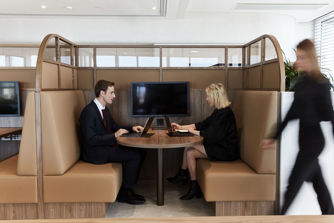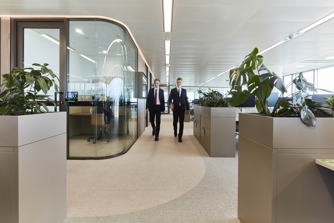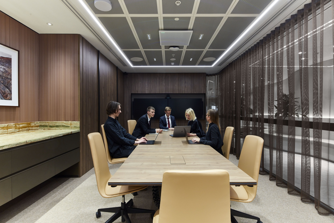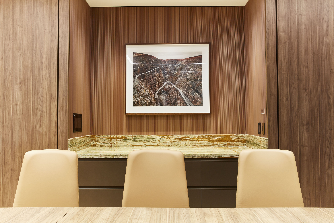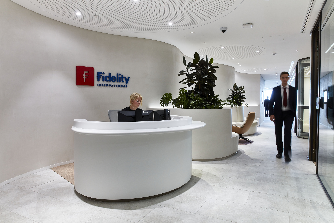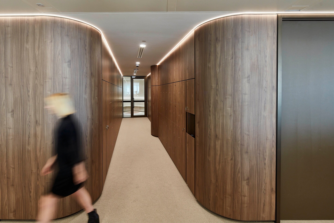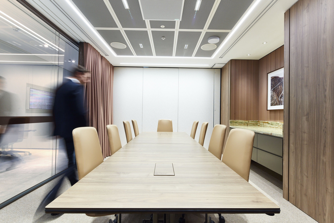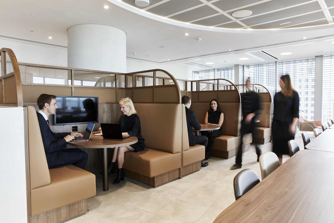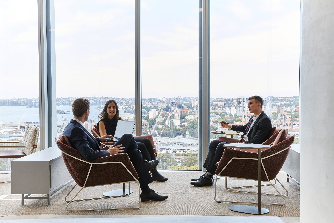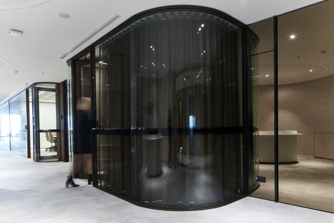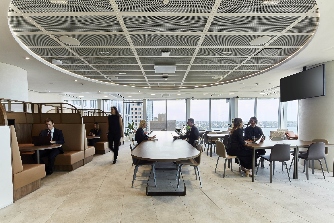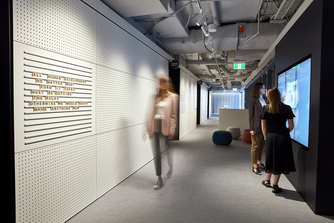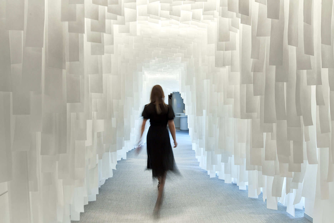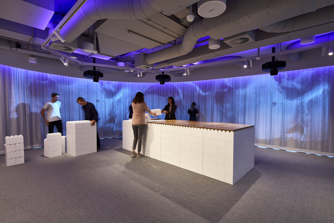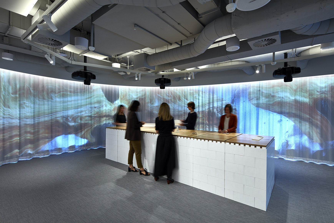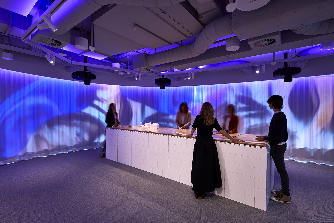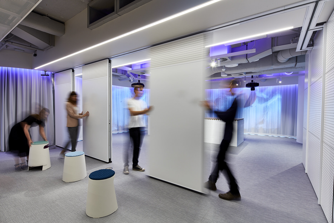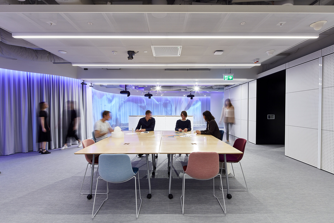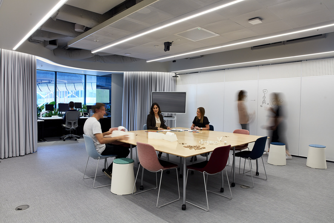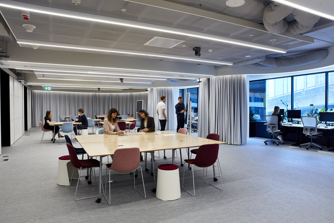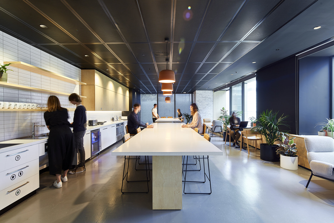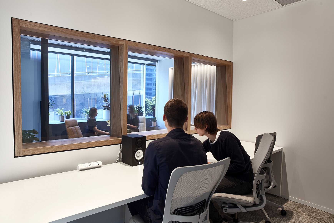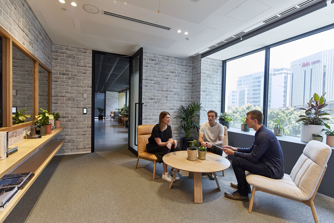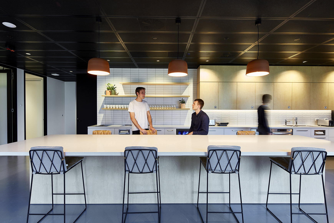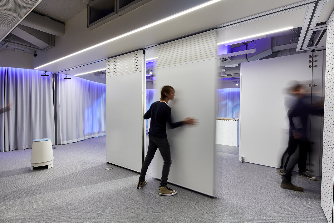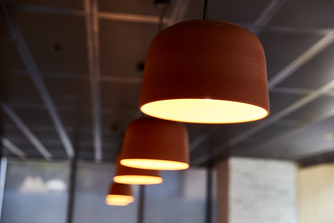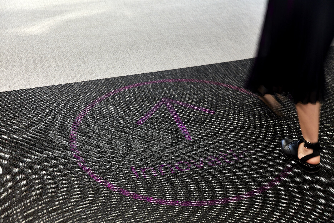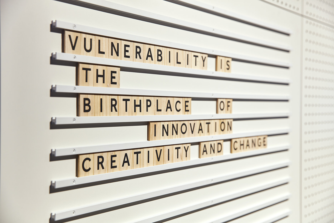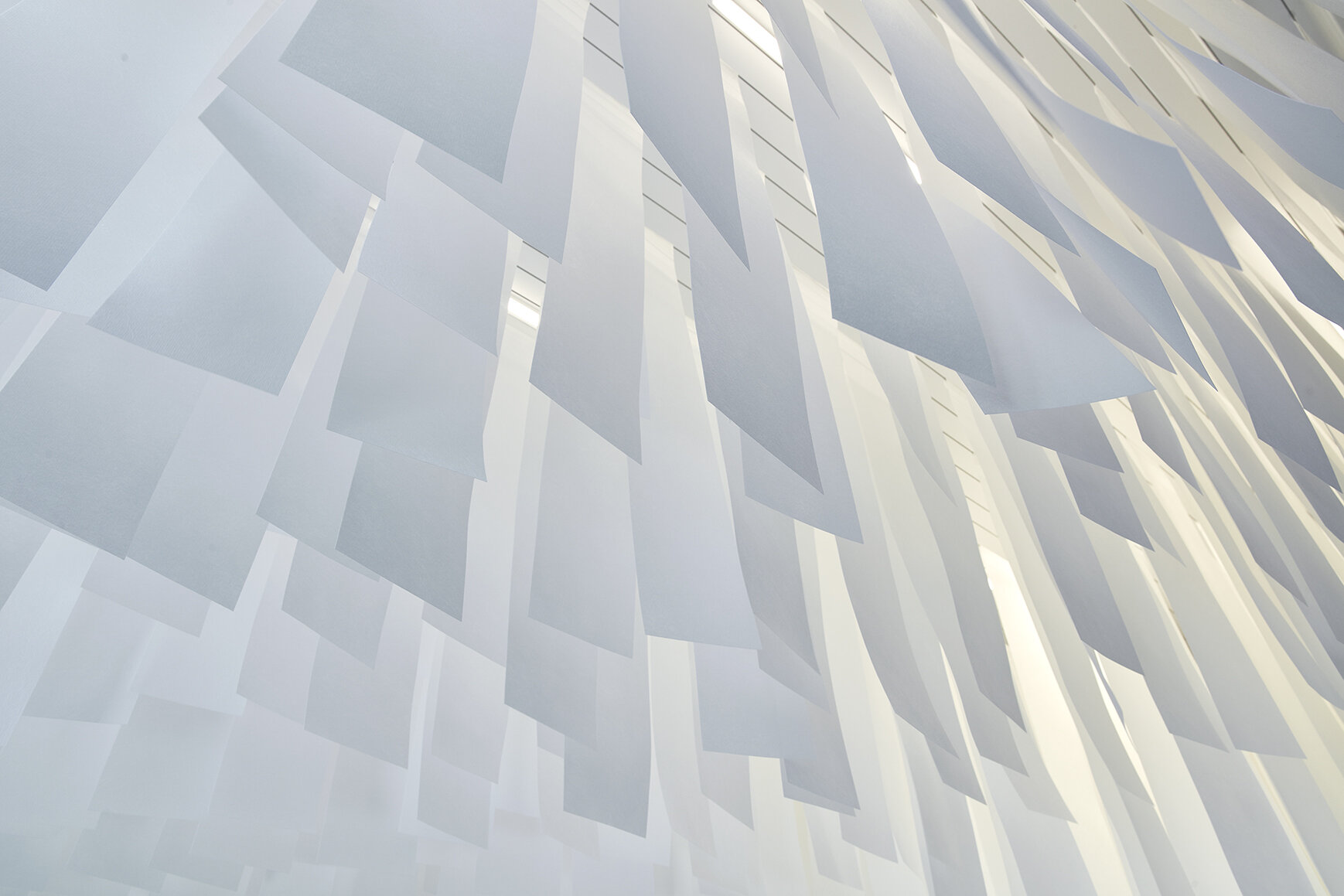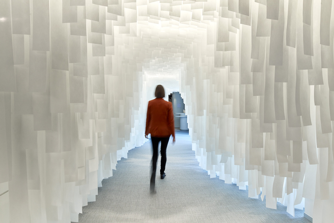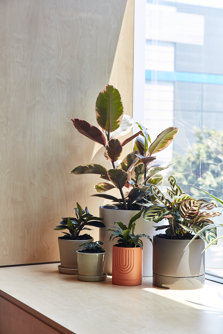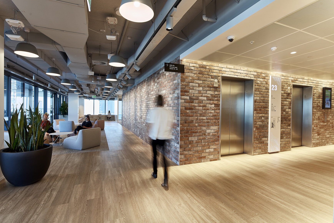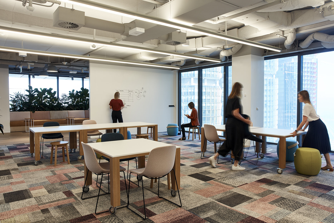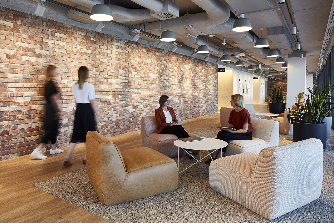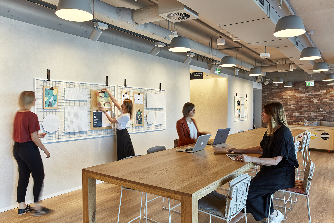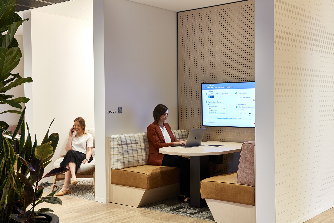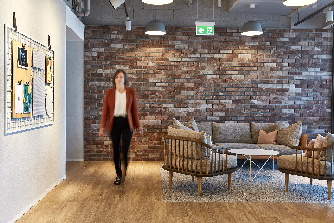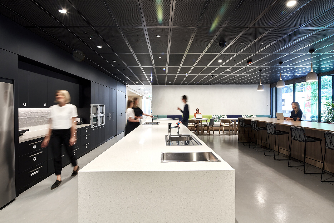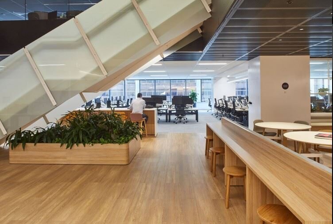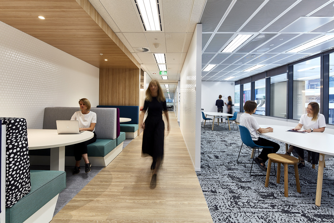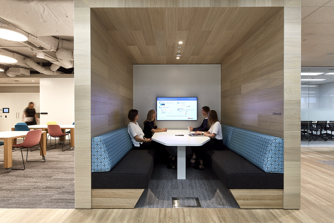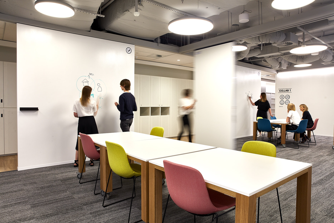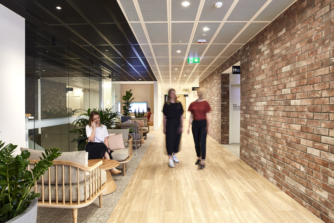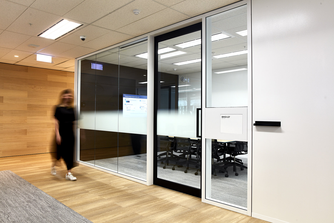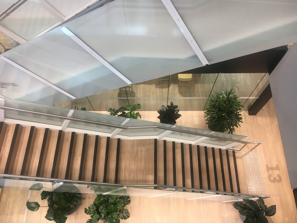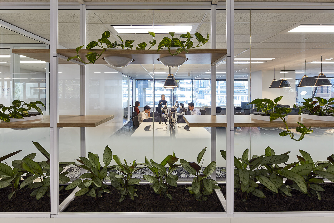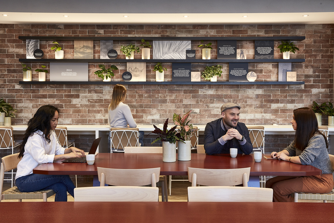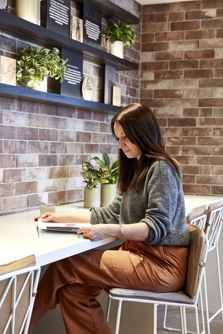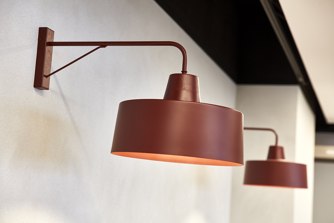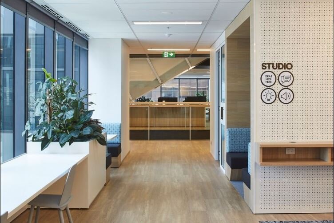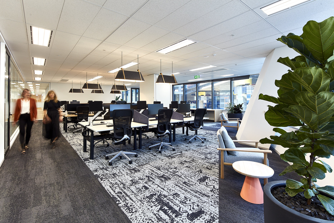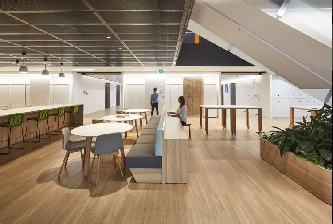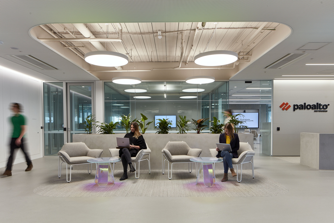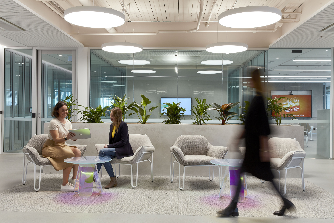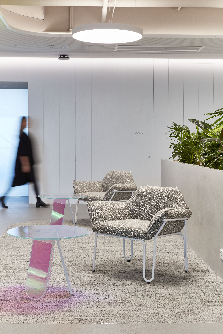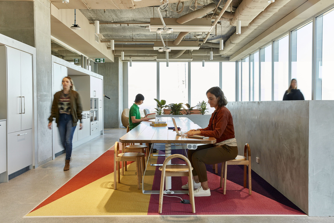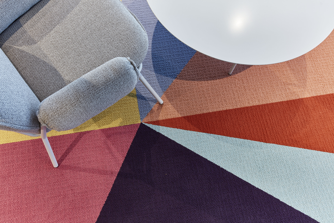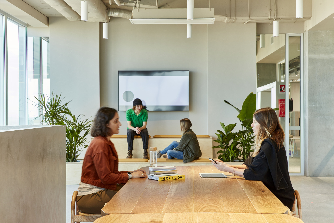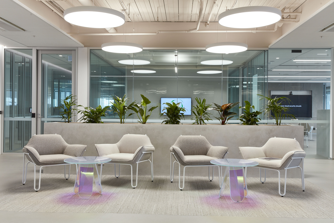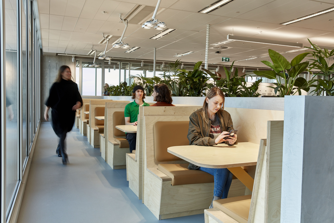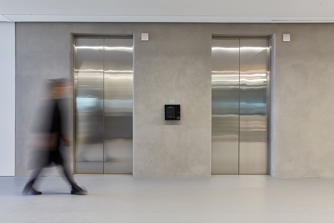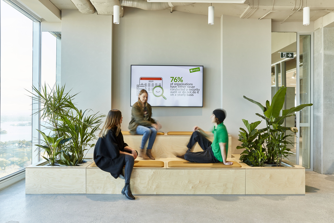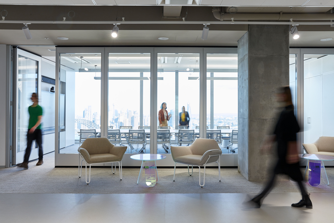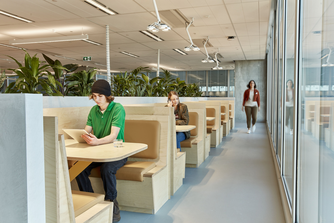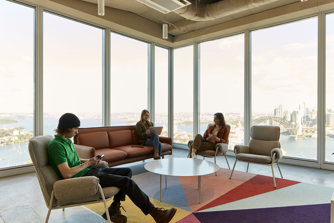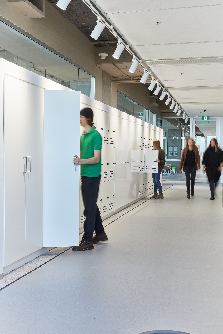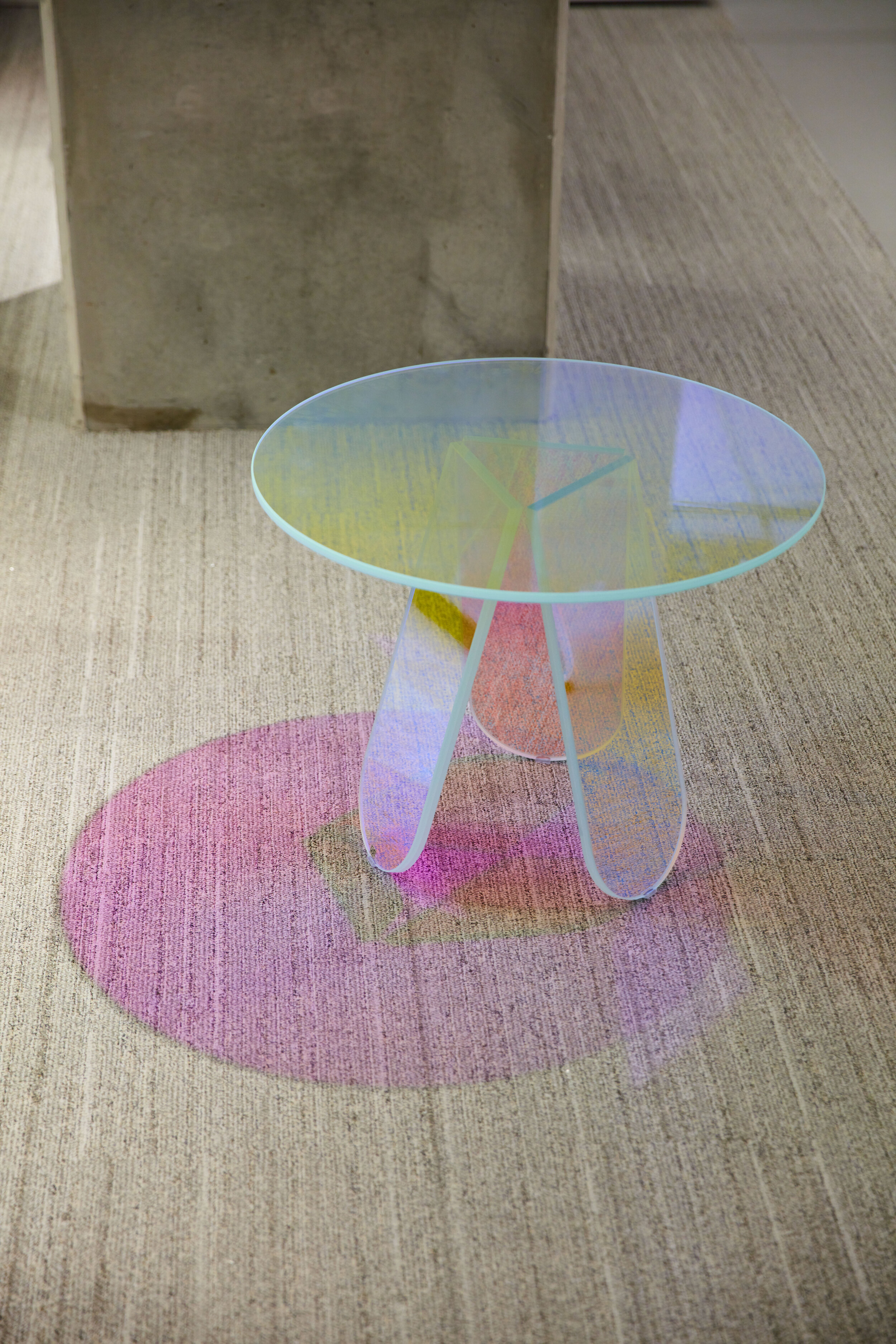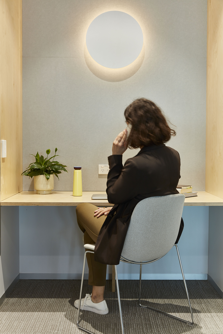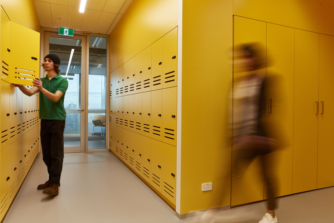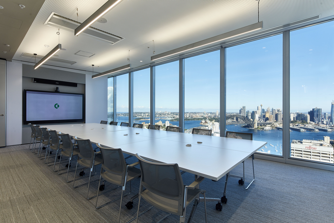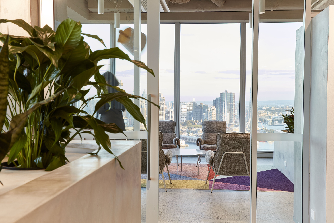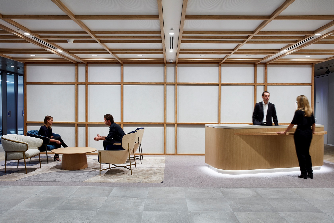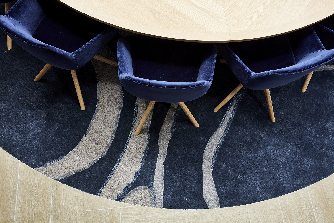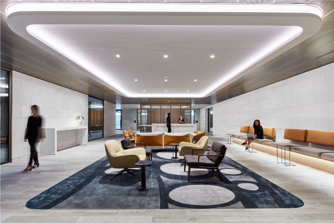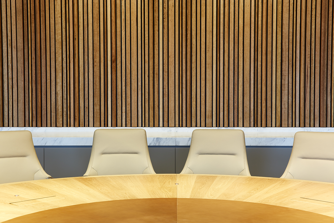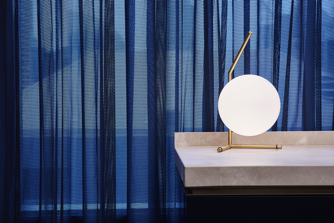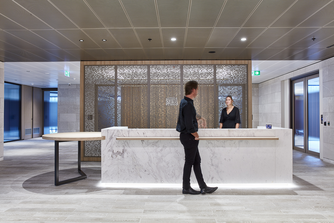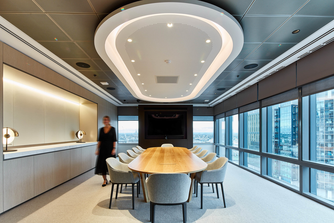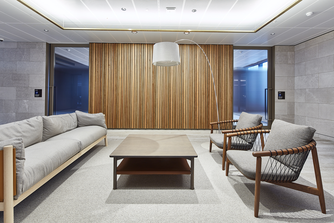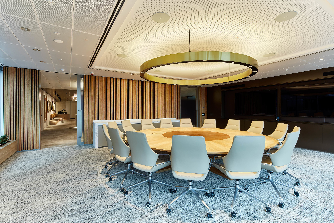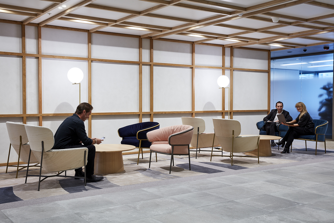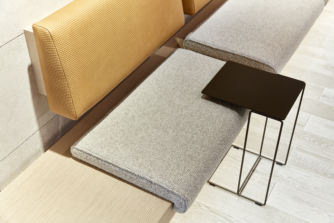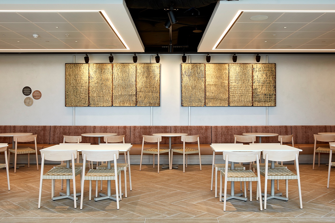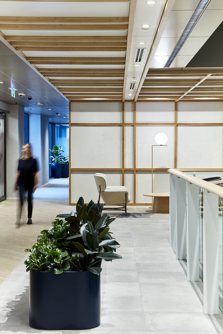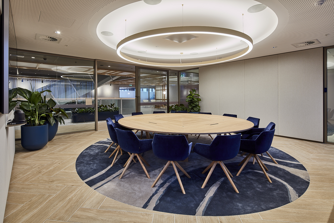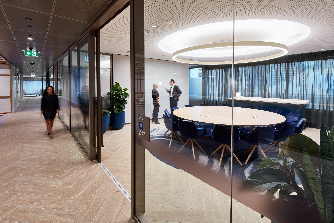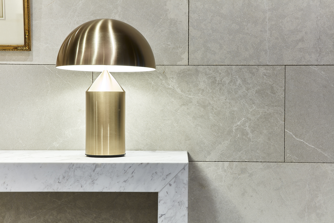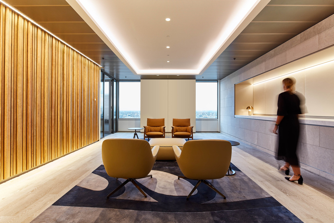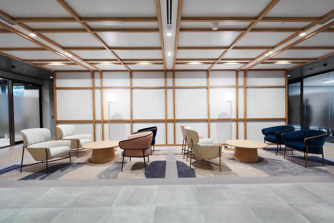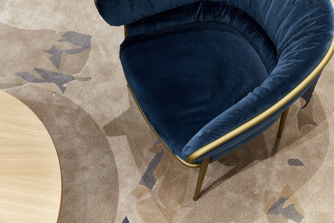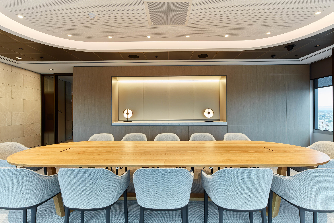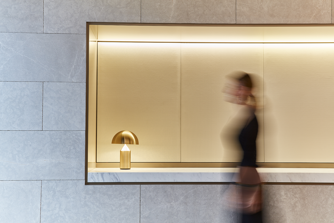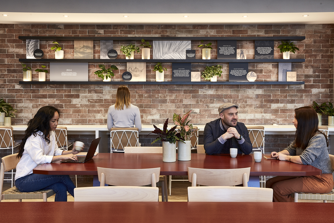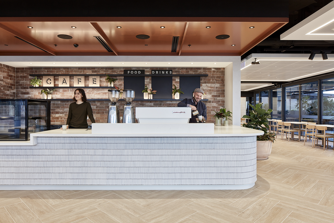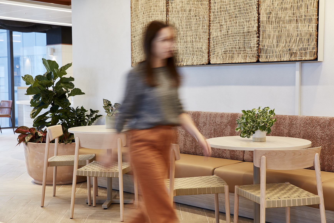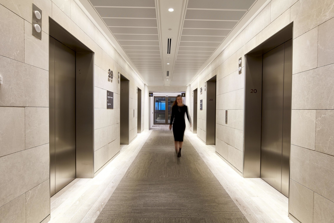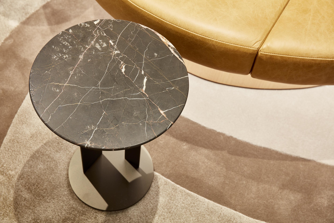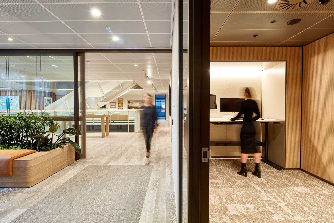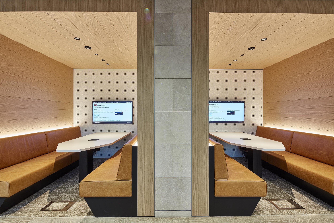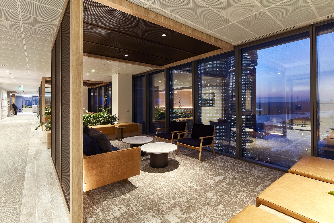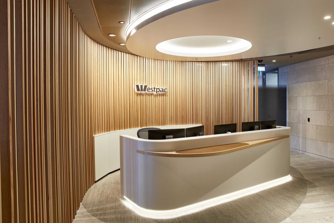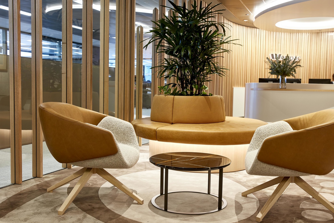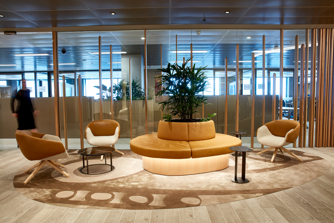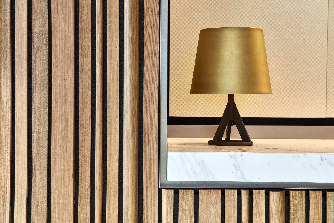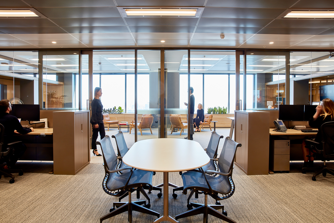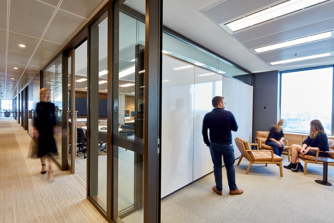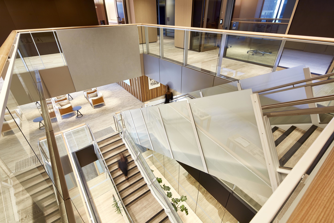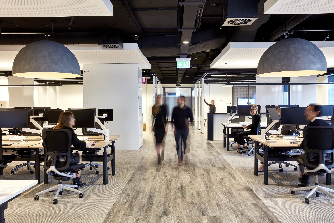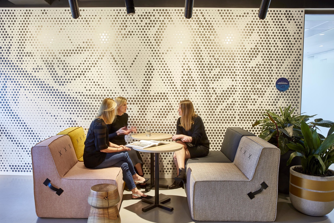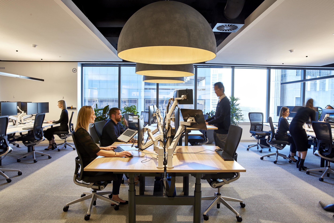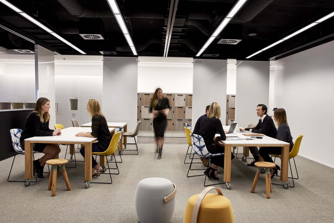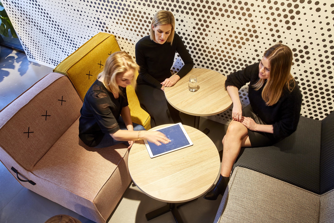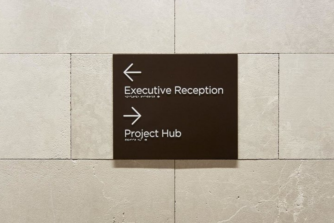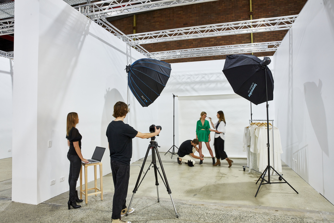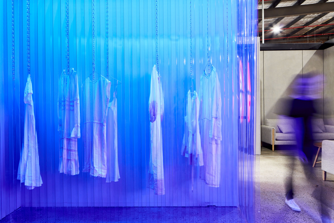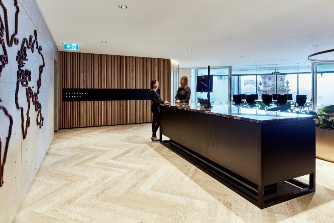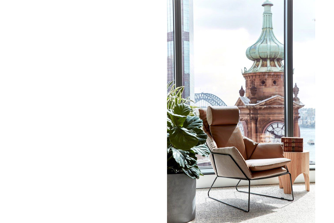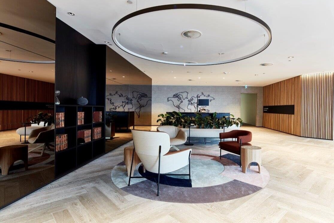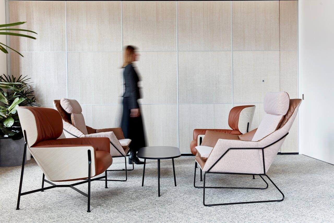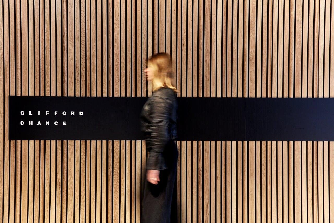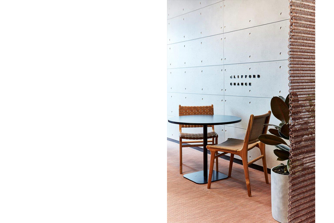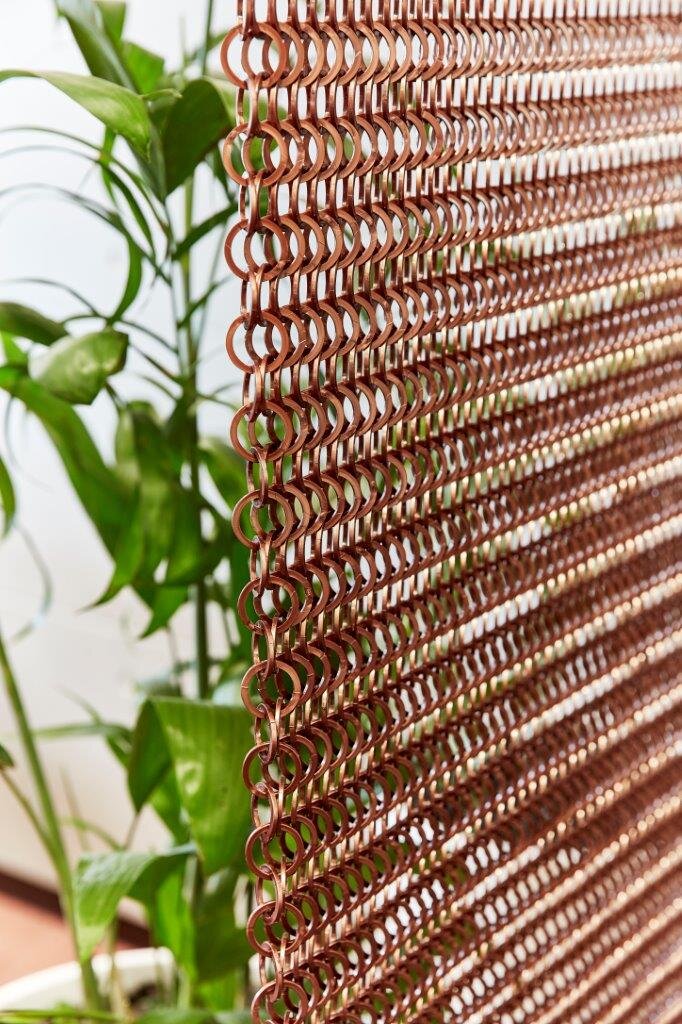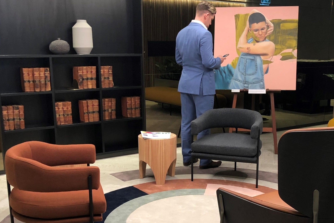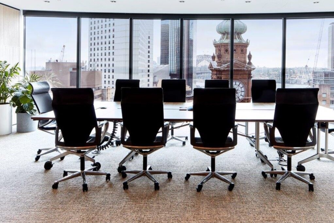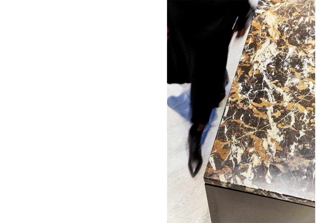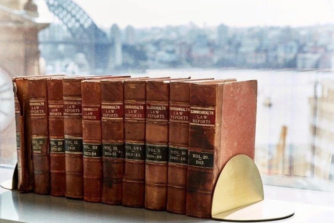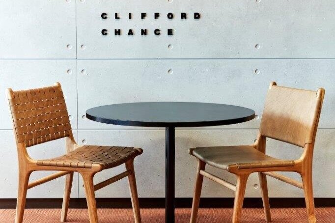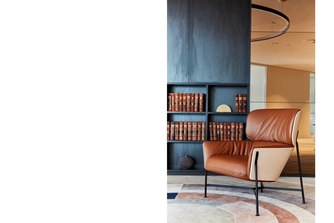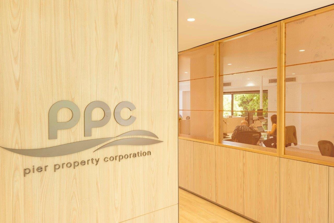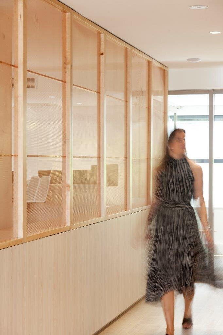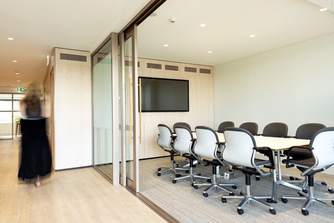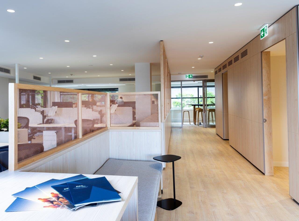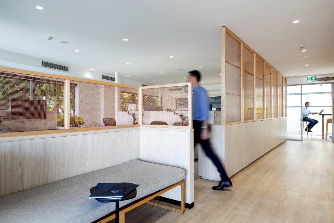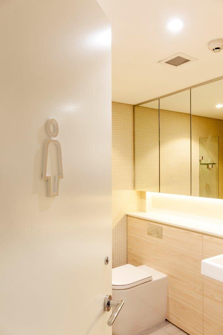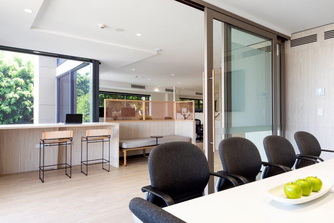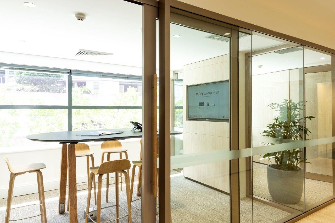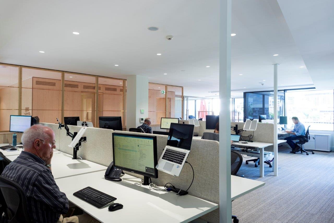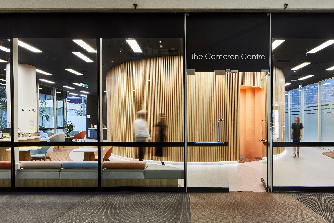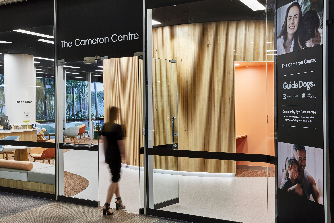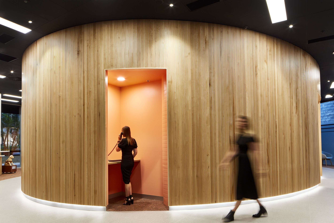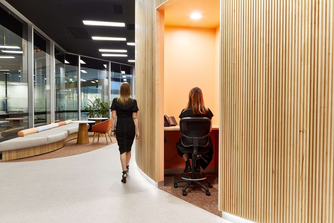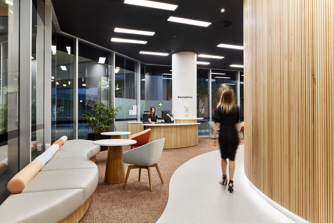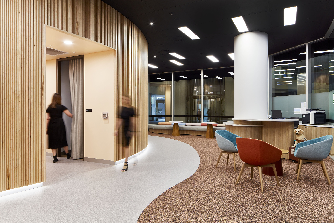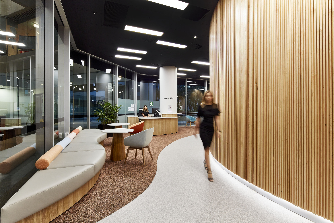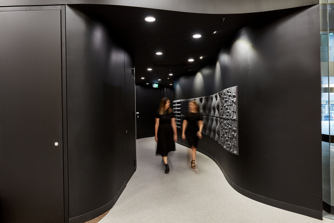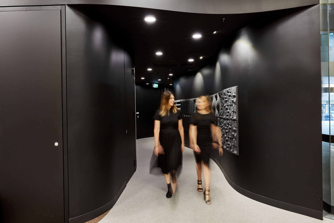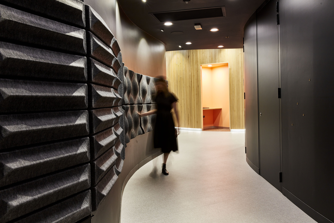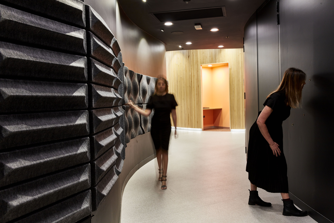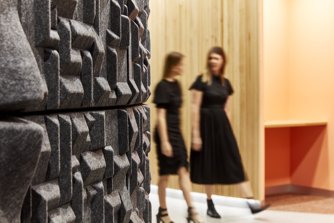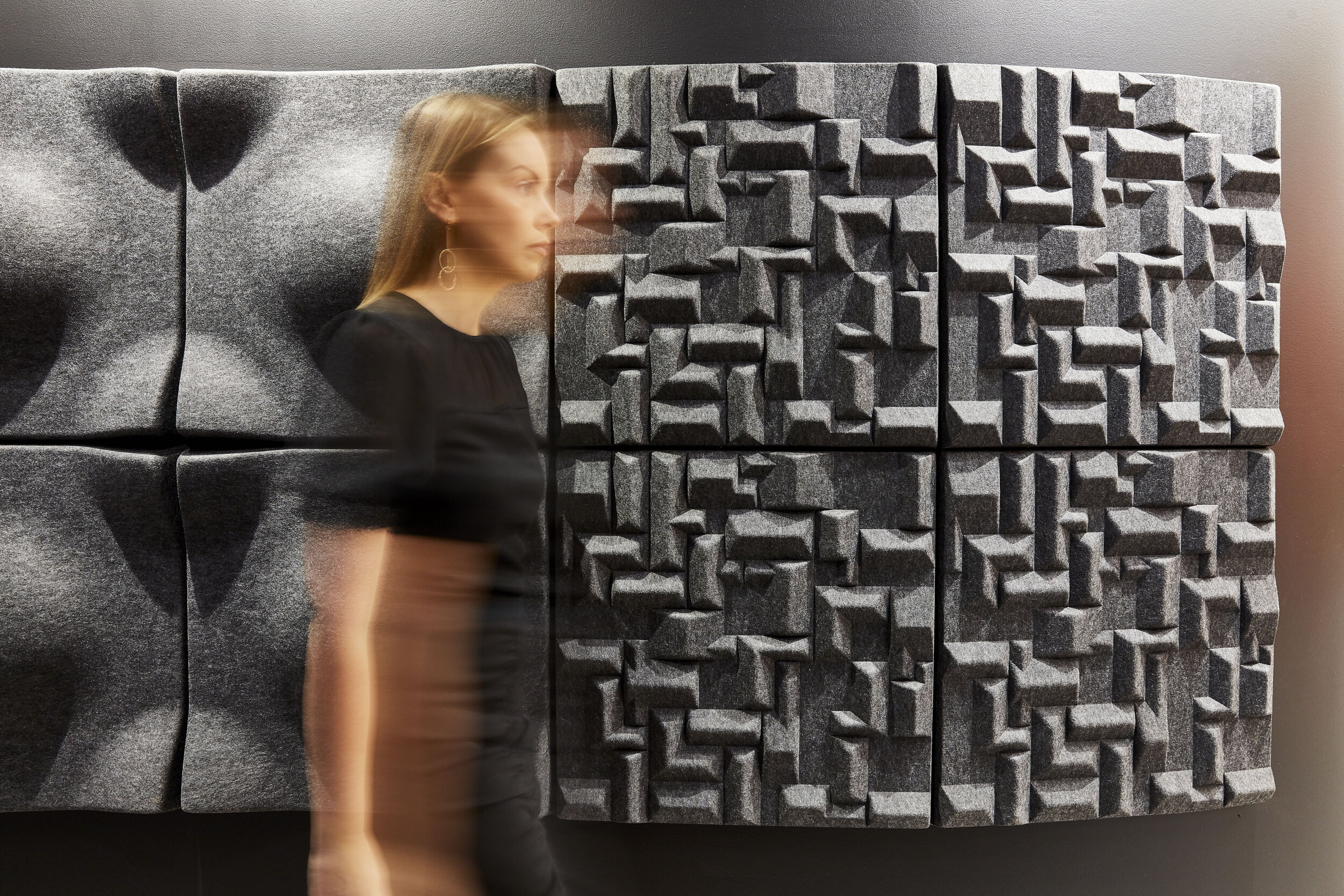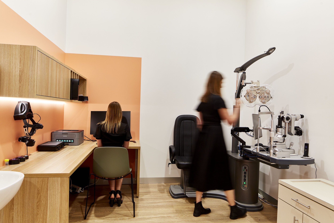Insignia Financial
Parkline Place, Sydney
Project Size: 8,887sqm
Insignia Financial has successfully consolidated its Sydney CBD offices, transitioning from 14,600 sqm to a more efficient 8,887 sqm workspace at Parkline Place.
Spanning six floors, the new fitout embraces an agile work environment designed to enhance collaboration and flexibility.
Key features include dedicated client areas, a vibrant Community Hub (Pavilion), a Growth Studio for training, a Spiritual Centre, and a variety of alternative work settings that support diverse work styles.
Photography: Steve Brown
Collaborators: Hunter Mason, DBS, Di Jones Consulting, ExtraBlack, E-Lab
BLOCK
The Brewery Yard, Camperdown
Project Size: 3,500sqm
Located in Tech Central Sydney, this three level workplace has been designed to bring together numerous teams from the Block ecosystem all under the one roof.
Blending contemporary design with the building’s rich heritage, this space has been designed to cater for a diverse range of cognitive needs.
Collaborators: Buildcorp, Generate Property Group, Aston Consulting, Electrolight, THERE, Urban Art, WT, Urbis
Photography: Nicole England
Accolades:
GOLD WINNER : BETTER FUTURES AUSTRALIAN DESIGN AWARDS 2025
SILVER WINNER : BETTER FUTURES WORLD DESIGN AWARDS 2025
SHORTLISTED : INDE AWARDS 2025
SHORTLISTED : AUSTRALIAN INTERIOR DESIGN AWARDS 2025
“ Working with The Studio Collaborative on our Sydney Brewery Yard project was an exceptional experience. Their ability to navigate a complex adaptive reuse project, changing briefs, and diverse stakeholders was truly impressive. The Studio skillfully preserved the building’s historic character while transforming it into a functional and inspiring workspace.
They seamlessly integrated our brand identity and met our specific needs. One of the highlights was their creation of stunning interconnected staircases that add a unique touch to the industrial interior. The thoughtful use of lighting and finishes created a warm and inviting atmosphere, perfectly balancing the building’s original character with modern elements. The team’s collaborative approach and flexibility were invaluable throughout the project. We couldn’t be happier with the final result
“ Tim Halpin & Stephanie Restrepo, Block
WESTPAC HQ L2
275 Kent St, Sydney
Project Size: 2,400sqm
The level 2 refurbishment represents the final work-floor in our staged upgrade of the entire Westpac HQ at 275 Kent Street.
The eastern side operates as a typical work-floor whilst the western side provides a much needed suite of project rooms of various sizes and reconfigurability.
Collaborators: CBRE, NDY & MPA
Photography: Steve Brown
HITACHI - CMA
6 Hassall St, Parramatta
Project Size: 1,800sqm
Hitachi Construction Machinery’s relocation to Parramatta allows them to embrace an evolved way of working that caters for both collaborative and autonomous work mindsets.
The design narrative taps into the symmetry of the base build envelope with its large concrete colonnade evoking the strength and reliability of the Hitachi brand whilst the rounded edges introduce a human undertone.
The strong and legible layout of the space is accompanied by punctuation of orange and rusts providing a nod back to the brand and earthly tones. A communal breakout spaces provides a social heart that is flanked either side by workspace and a central amenity core.
Collaborators: The Studio* Collaborative, Northburn Partners, DBS Consulting and ID Fitouts
Photography: Steve Brown
Accolades:
SILVER WINNER: SYD BETTER FUTURES AWARDS (CORP)
WESTPAC HQ L3
275 Kent St, Sydney
Project Size: 2,400sqm
The Level 3 specialty work floor marks the completion of the second last floor of the 275 Kent Street refurbishment - a feat we’ve been working on since The Studio*s conception.
This fitout provides Westpac with an agile backbone aligned to other work floors, with a team specific overlay due to the unique workstyle requirements of the resident group.
The fluidity of the space optimises planning efficiencies, and places emphasis on promoting health and well-being amongst its users.
The Studio*s journey with 275 Kent Street HQ has seen the design narrative adopt different profiles, adapting in consideration of specialty requirements and an evolving design narrative.
Collaborators: CBRE, NDY & MPA
Photography: Steve Brown
AFTERPAY
Queen & Collins St, Melbourne
Project Size: 5,000sqm
Afterpay’s new Melbourne home pioneers a new way of working post Covid - enhanced by the dichotomy of the building’s gothic and heritage origins.
Occupying levels five–eight of 100 Queen Street amid Melbourne’s fashion district – this vertical campus fosters Afterpay’s internal culture, whilst facilitating users’ myriad of needs.
Rebelling against a corporate atmosphere, the monolithic canvas enabled Afterpay’s industry leading philosophies to materialise in an immersive, community-centric form.
The corner atrium permeates the space with light, framed with perforated white steel. The wintergarden’s niches immersed amongst foliage provide respite from the tech-centric hub.
The experimental space features a plug-and-play ‘market-place’ which can be used by merchants and visitors alike.
The design is adorned with intricate lighting and AV overlays allowing users and visitors experiences to be tailored to their unique branding needs.
Collaborators: MPA, THERE, Facilitate & Aston.
Photography: Tom Blachford
Accolades:
Feature Project in Issue 86 of INDESIGN
GOLD:AUSTRALIAN BETTER FUTURE AWARDS
GOLD WINNER: SYDNEY DESIGN AWARDS
“Amazing! Congratulations to The Studio* Collaborative Pty Ltd on yet another accolade for this Afterpay project. It was a pleasure to work with you on it and our teams continue to get great use from the spaces you’ve created.“
- Tim Halpin, Project Director, Afterpay
GRESHAM PARTNERS
Aurora Place
Gresham’s relocation to Aurora Place was an opportunity for them to embrace a new and more connected way of working within a more contemporary backdrop.
The client facing areas have been positioned to take advantage of the amazing harbour views, whilst Gresham’s incredible art collection sees pieces dotted throughout the client journey.
Optimistic and grounded with the simplicity of clean authentic lines, the design narrative embraces a
distinctive, modern contemporary aesthetic with nods to the Gresham difference & heritage.
Project Size: 1,800sqm
GREATER BANK
103 Tudor Street, Newcastle
Project Size: 1,200sqm
Greater Bank were seeking to reinvigorate their ground floor and branch experience whilst creating a pilot floor to trial a new way of working. We created a space that reflected Greater’s connection to community by adopting a creative, collaborative design narrative.
The integration of flexible and considered working spaces serve as social niches for workers and guests to utilise - whilst offering spaces for introspection and solitude. The heritage elements of the site manifested as feature design elements, embodying their value of tradition, but acceptance of innovation and collaboration as key pillars to employ when embarking on the future.
The community discovery lobby + branch serves to facilitate an open dialogue between Greater Bank and their customers - a space where they can grow greater, together.
Collaborators: Generate Property Group, Graphite Projects & Evolved Engineering.
SHORTLISTED: SYDNEY DESIGN AWARDS 2022
“We would say you ‘nailed’ it but that would simply be a gross understatement, gang. We’re so thrilled with our new look, and we are so very grateful to you all for bringing it to life.”
- Greater Bank, Linkedin post
WESTPAC INFRASTRUCTURE
275 Kent St Sydney, Australia
Project Size: 2,800sqm
Comprising of an operations deck, a viewing room and a support work zone, this critical infrastructure space enables Westpac to re-orientate their current technology operations to be more business-line-focused.
The design narrative embraces a simplicity of form that is high in contrast and legibility with a dash of technology theatre.
Collaborators: APP, NDY, MPA & THERE.
ENERGETICS
5 Blue St, North Sydney
Project Size: 650sqm
Energetics’ relocation to Blue St not only provided them with a fit-out featuring harbour views that provide a stunning work location for employees and clients. It also provided an opportunity to strengthen their employee value proposition and create an environment that supported a flexible, collaborative way of working.
Energetics also sought to “walk-the-talk” on sustainability, reflecting their company’s commitment to act as an environmentally considerate role model.
The Studio* looked to materials and furniture that had a distinct and authentic sustainability story - providing unexpected moments of ingenuity and pride for staff as they walk visitors through their new home.
Having worked on the base build repositioning, The Studio* was well positioned to enhance the building’s inherent assets including view corridors, energy efficiency measures and green moments including terrace access.
FIDELITY INTERNATIONAL
60 Martin Pl, Sydney
Project Size: 1,200sqm
The brief from Fidelity was to create a work-place that fostered a sense of connectivity whilst embracing flexible working practices.
The design solution sees Fidelity personnel transition from a traditional enclosed workspace to an open, flexible and dynamic space that promotes productivity and connection. At the heart of the tenancy is a multi-functional space comprised of breakout spaces and alternate seating areas that can be used for “town hall get togethers”, forums, networking and broader community connectivity.
The design narrative embodies and reflects the core values of the organisation of integrity and trust, with a dynamic and organic overlay aligned to the ethos to be; brave, bold, curious and compassionate. The result is a contemporary space that positions Fidelity with the agility to embrace a more agile and resilient way of working - with subtle references to past traditions.
Collaborators: MPA, Facilitate & Aston Consulting.
SILVER WINNER: SYDNEY DESIGN AWARDS 2021
‘‘The Studio* are commended for their complex stakeholder engagement and management. As the senior sponsor of this project, I felt listened to and supported during the complex design phase, where many demands were made of smaller space.
“I am happy to recommend The Studio* Collaborative as the architect and design partner of choice, for commercial builds.”
- Alva DeVoy, MD - Fidelity International Australia
INNOVATION HUB
275 Kent St, Sydney
Project Size: 1,100 sqm Sydney
Hyper flexibility is the key to longevity of currency for an innovation space.
Here a series of experiential chambers have been created to nudge behaviours and shift the mindset into readiness for creation.
Tribes can form quickly, disintegrate and reform with ease. The entire space can shift from 5 working venture rooms to one large forum space.
The venture rooms are a blank canvas and ask nothing more of the user other than to create - to mimick childlike activities, remove pre-conceptions, the fear of making mistakes and unlearn some of the behaviours that inhibit fresh thinking. The preceding chambers prepare them for that.
Key Areas: Customer Test Labs, Venture Rooms, Showcase space
Collaborators: MPA,APP, THERE, Surface Design, NDY & Fredon
SHORTLISTED: INDE. AWARDS 2020.
SHORTLISTED: Sydney Design Awards 2020
WESTPAC HQ
275 Kent St, Sydney
Project Size: 8,000sqm
Studio* Scope: Briefing, Concept & Detailed Design, Documentation, Implementation & Post Occupancy.
Responding to two key pillars – activating a service culture and making innovation accessible to everyone, the HQ campus was re-designed to create an inter-connected vertical community whereby whole of community destinations are strategically located to foster incidental bumps and exchanges and encourage inter floor travel.
Sustainability is integral to creating a world-class work environment that delivers great customer experiences and long-term health and wellbeing benefits.
Features include ergonomics and accessibility principles that underpin the design, ongoing waste reduction initiatives, energy efficient and sensor lighting and equipment, sustainable materials and fittings, Australian product, excellent access to light and views, planting and generous End of Trip facilities.
Collaborators: There, Aspect, Llight, Surface Design, NDY, MPA & APP
FINALIST: PCA Innovation & Excellence Awards 2020.
GOLD WINNER: Sydney Design Awards 2020.
WINNER: MBA 2020.
“Thank you for your work on the Kent St project this year. The specialist floors have been so well received - from the CEO, Execs, the Board and people working on the floor. They’ll be equally impressed once L21 west and L22 are unveiled.
From my own perspective, I think these spaces are amazing - even with the budgetary restraints, you’ve created something very beautiful and timeless.
Digging your heals in to consolidate and reposition the kitchen on the Skyrise was also a good (and right) move. We’re very impressed with what’s been achieved for a tight budget.”
- Terry Cominakis, Major Property Projects
PALO ALTO NETWORKS
100 Mount Street, North Sydney
Project Size: 1,200sqm
As the world's largest cyber security partner, Palo Alto were looking to embrace a more agile way of working in order to support and empower their people to connect seamlessly.
Positioned to align with their ethos of being a safe pair of hands with a slightly rebellious streak, the design narrative is authentic with an upbeat optimism.
With stunning views across the harbour, this workplace is both understated and quintessentially Sydney.
Collaborators: Aston Consulting & Facilitate
WESTPAC HQ CLIENT FLOORS
275 Kent St, Sydney
Project Size: 4,800sqm
Studio* Scope: Objective Setting Workshops, Aspirational Brief, Concept & Detailed Design, Documentation, Implementation & Post Occupancy.
Collaborators: There, Aspect, Llight, Surface Design, NDY, MPA & APP
WESTPAC EXEC HUB
275 Kent St Sydney
Project Size: 2,200sqm.
Studio* Scope: Objective Setting Workshops, Aspirational Brief, Concept & Detailed Design, Implementation & Post Occupancy.
An innovative executive leadership team co-habiting a floor with rotational project innovation teams not only challenges the status quo of workspace, it brings to life the notion of extreme collaborations – dichotomies of working styles – for mutual benefit.
This is a place that celebrates difference.
Collaborators: There, Aspect, Llight, Surface Design, NDY, MPA & APP
THE ICONIC PRODUCTION HUB
Project Size: 3,500sqm
Located in a converted warehouse, this state of the art production hub focusses on optimising efficiency and streamlining processes whilst creating an inspiring place for THE ICONIC staff, photographers, models and visitors alike.
Studio squads are focused on streamlining processes and speed of SKU upload. SKU’s are received, unwrapped, steamed, styled, photographed, edited, uploaded, re-wrapped and sent back to the Fulfillment Centre.
Drawing it’s inspiration from the poetry of logistics, the materiality embraces that of kinetic movement, playing on refractions, permeability and reflectivity.
Everyday components have been purposefully re-imagined into dynamic feature elements -cable trays delivering plug and play technology double up as a framing system for suspended fluorescent battens.
The simplicity of this space, the flexibility of it’s components and the neutrality of it’s palette – provides THE ICONIC with endless possibilities and flexibility.
Collaborators: Hunter Mason. Aston, WT Partnership, CBRE
GOLD WINNER: Sydney Design Awards 2021.
“The Studio* knows good design is really important to us, and the value we hope to create on projects is to help direct the clients available funding to the best design outcomes.
The Studio* team have succeeded here in spades, the space looks amazing, and I expect the experience in the space is equally amazing. I am most impressed by the quality the team achieved, so economically. I think it’s when we are limited in resources, our best thinking comes through.
We really enjoyed working with you, and enjoyed your approach to the project.”
- Antony George, WT Partnership
CLIFFORD CHANCE LAWYERS
1 O’Connell Street Sydney
Project Size: 1,100 sqm Sydney
Studio* Services: Workplace Strategy, Objective Setting Workshops, Partner Engagement, Concept & Detailed Design, Implementation & Post Occupancy.
A workplace pilot to test future ways of working and engaging for Clifford Chance’s global portfolio of 30+ workplaces.
The re-imagined workplace provides a diverse suite of concentrative and collaborative workspaces with mobile technology to support the Clifford Chance ‘best team, best delivery’ approach.
Barriers are removed to enable knowledge sharing and mentorship which is fostered by proximity, transparency and accessibility.
The overall feeling is relaxed, human and authentic while reflecting the professionalism and status of a global law firm.
A second stage of upgrade resulted in a refurbishment of the client receiving zones.
Collaborators: Kernel, Hunter Mason & Aston Consulting
“The Studio* team have created an amazing space for our teams.
It feels amazing, very welcoming and bright, all comments have been and remain extremely positive.
Thank you for all the great work your team put in, we really appreciate it. We would be most pleased to keep in touch with your amazing team.”
- Katherine Sturzha, Clifford Chance
PIER PROPERTY CORPORATION
25 Lime St, Sydney
Project Size: 300sqm
Pier Property Corporation approached The Studio* to reimagine their Sydney home - creating an environment that reflected professionalism, ingenuity and innovation by
providing clever marketing displays and a diverse suite of workspaces.
Undertaking the Construction Management themselves, PPC wanted their physical environment to make a statement about who they are and what they can achieve.
Located with views across King Street Wharf , the outlook is quintessential Sydney.
“I tried to call yesterday to let you know how ecstatic we are with the design and end outcome on our new home. You guys nailed the brief to the tee and in particular made a tough shape work. Thanks so much!“
-Scott Egelton, Director PPC.
THE CAMERON CENTRE
Guide Dogs NSW/ACT Community Centre, Parramatta
This is a game changer for Guide Dogs NSW/ACT as they embark on a hub and spoke approach to developing community centres committed to the support, prevention, diagnostics and awareness of vision impairment.
Beyond the physical these spaces re-imagine the user experiences to become:
Connectors of communities
Influencers of brand perceptions
Enabler for behavioural change
Centres for technology excellence
Places of Discovery and Inspiration.
The benchmark for accessibility & mobility
A multi sensory experience that transcends beyond the physica
A Guide Dogs NSW/ ACT and UNSW initiative - with the generous support of Mr Doug Cameron.
Collaborators: FDC









































